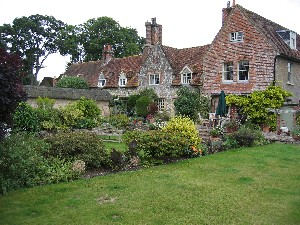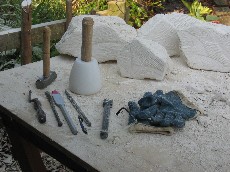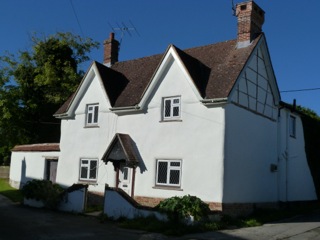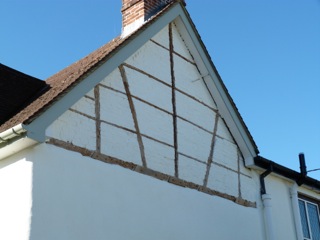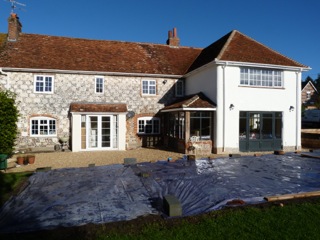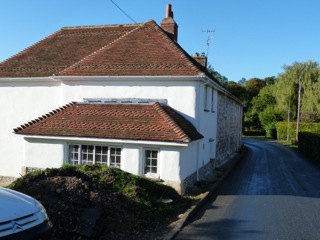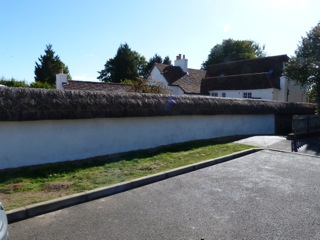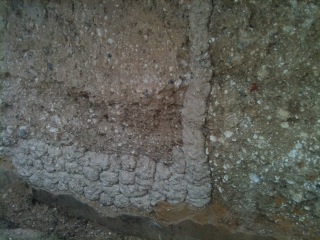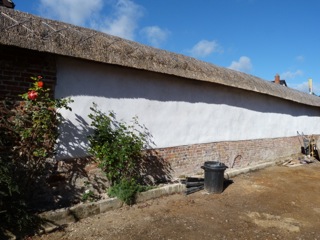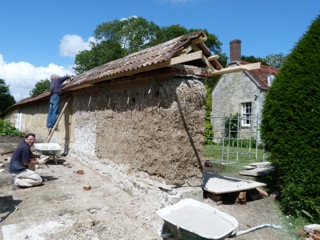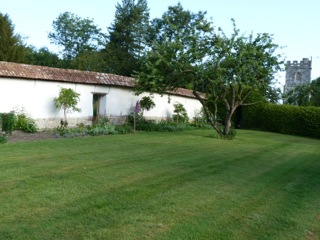Lime Rendering Projects
Tidworth
Tidworth consists of mainly new houses but this is an old part next to a lovely old church.
It is a chalk cob cottage with a curved cob walled garden and we were delighted to discover the old oak detailing to the gable and the wonderful brick and flint plinth.
There was a thick cement render covering the whole cottage, plinth and gable timbers. Damp walls, with a detached render with surface cracks was letting water in but not out was what we had to deal with. The wall was also painted with modern non breathable paint. The solution was to remove all the cement render, repoint the plinths of the cottage and garden wall with a lime mortar, much of the cob garden wall was rebuilt with brick, then cottage and garden wall was rendered with lime and a silicate paint applied.
The transformation was huge, and further damp and damage to the cob has been stopped.
Note the steep pitch to the roof which had previously been thatched and we found straw remaining. We took great care with the repairs to the gable timbers which had considerable damage having been covered with a cement render and non breathable paint for forty odd years. Old seasoned oak was spliced into the original timbers as required to retain the structural strength, but only where it was vital. Most of the old oak was retained; this will dry out now and we were pleased that most of the historic oak remains. The brick infill had suffered too much damage from the cement render, each of the soft old bricks had been scored to provide grip for this cement render, thus it was not possible to leave the bricks exposed without the shelter coat of the white silicate paint which is of course breathable. There were no signs of lime wash on these bricks, but we feel sure they would have been lime washed in the past.
Shrewton
This is a stone flint and chalk checkerboard cottage dating from the 17thC. A new extension has been added. Following good conservation principles it was planned to render the new part to show the new as new and old as old. We do this rather than trying to match in which always fails in my view, and does not let you read the cottage and its development clearly. That said, flint plinths were added to the new part, pointed with lime and with Chilmark stone faux cornerstones to give an older cob feel, with rounded corners to the blockwork and at the doors and windows. The whole then given a lime render, not too flat, and a silicate paint which is breathable and durable.
The result is that the old sits well with the new and the detailing of the roof is able to tie the whole together in a very pleasing way.
Sutton Scotney
This was an interesting project. The issue seen from this photo above is that the photo is taken from modern development next to the lovely old house beyond the wall, which owns the cob wall. Sadly the developer on this side of the wall had raised the ground levels way above the plinths of the cob wall. Looking at the last photo you can see a three foot plinth on the other side of the wall. Thus water was being shed off the thatch into the soil which is above the plinth and this allows the chalk cob to absorb this water doing damage to the cob. The solution was a two foot deep by two foot wide trench filled with gravel.
Here is an example of the many chalk cob repairs to the damaged cob wall. Many of the vertical cracks were also pinned.
Here is the inside of the finished cob wall. After the cob repairs were finished, both sides of the cob wall were lime rendered , the plinths pointed with lime mortar and the render given a lime wash.
Fovant
This was a lovely grade 2 17thC house, formerly a Rectory, next to the church with 18thC alterations. My work was to repair part of a long chalk cob wall. The above photo shows the rebuilding of one section of the wall using 'mass cob'. A large unsightly grey block buttress was all that was holding up the end of the wall. The ends of cob walls are often vulnerable. Having taken down the buttress, more of the wall also needed to be taken down. A new plinth was built using Sarsen stone with the recycled cob above the plinth. The roof was then rebuilt and strapped to the cob as it had been before. This section, the rebuilt doorway and that between these two features were then repaired, lime rendered, plinths pointed and render given a lime wash.
The result is a very pleasant walled garden again, seen above with the church in view.
