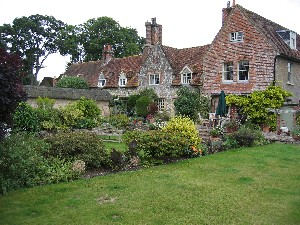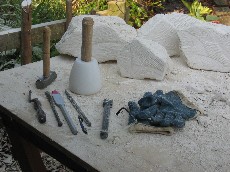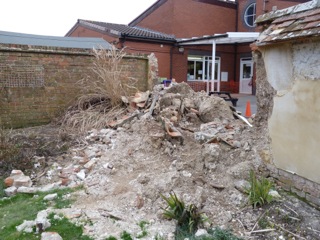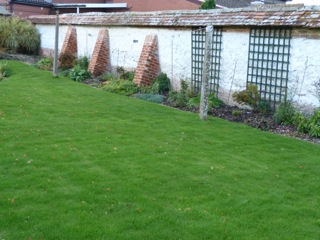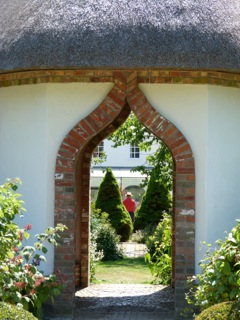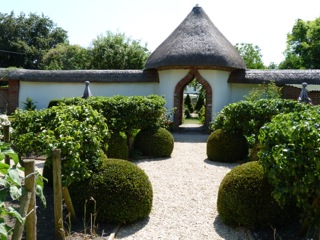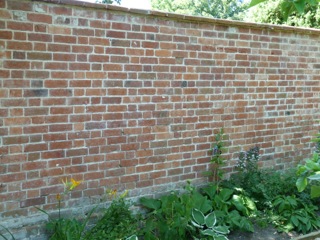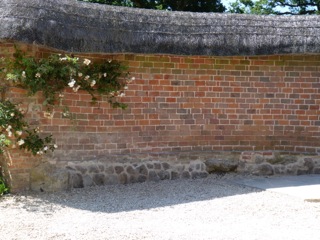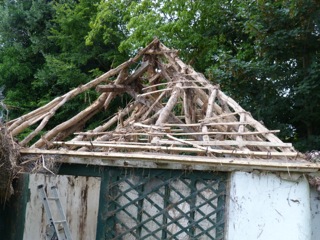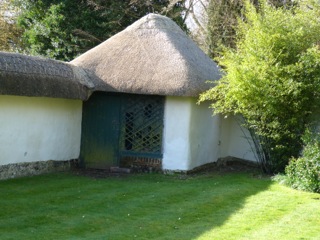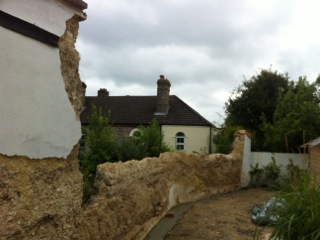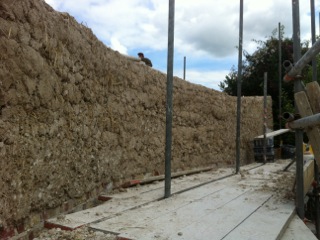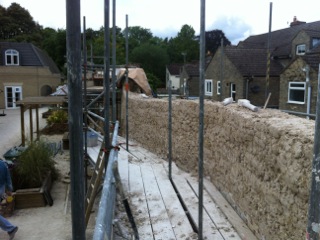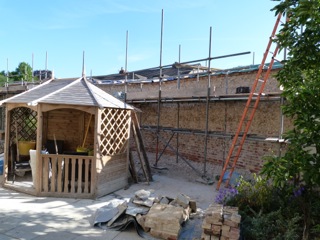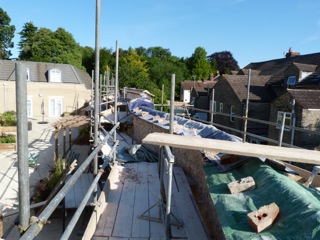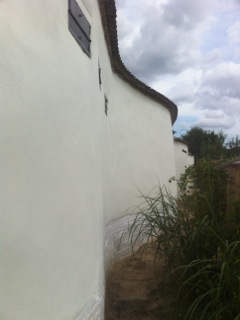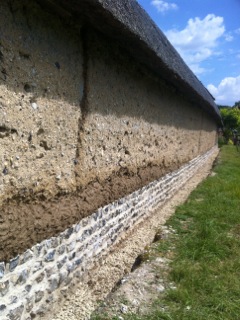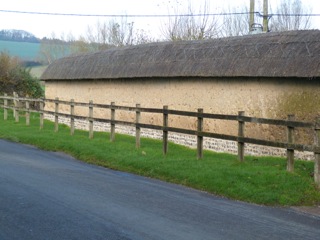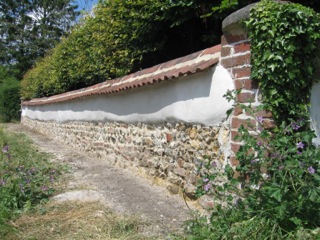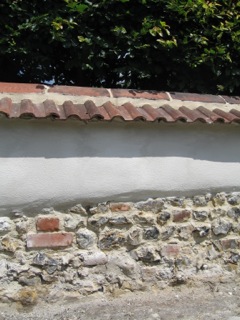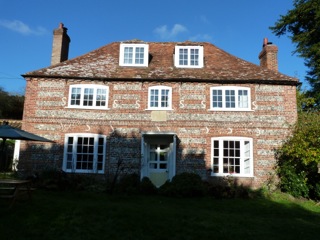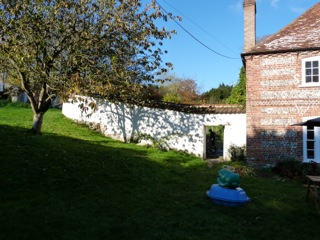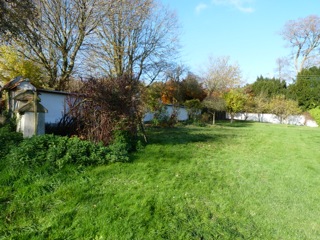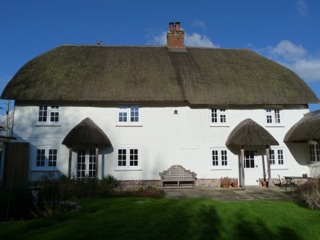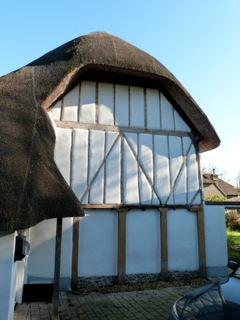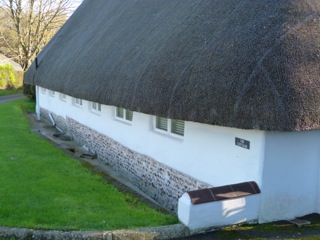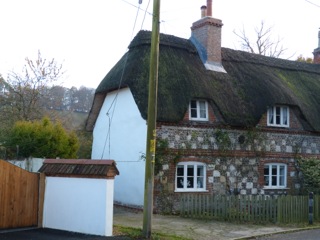Various Projects and Repairs
Netheravon
This was a lovely listed cob walled garden. The cob wall fell during the exceptionally wet winter of 2012/13. The Wiltshire Conservation officer insisted on a like for like repair using chalk cob. We were able to convince the Wiltshire Structural surveyor that the use of buttresses would make the wall safe and negate taking down further sections of the wall. This work was carried out in 2014 as our work programme had become very full with similar cob projects resulting from the wet winter. The issues here were the slope of the ground and hard standing on the school side; the result was the wall became wet and fell. Another issue was the cement render and modern paint applied to the cob on the school side; these prevent the cob from drying out which is not good for cob walls. New chalk cob was moved to site as the old cob had too much cement render in it.
The owners are keen gardeners; they wanted to keep their side unrendered and have plans to grow roses up the buttresses.
Chirton
Another very fine walled garden, this time with a mix of cob walls, brick lined cob walls and solid brick walls. The cob walls were rebuilt with the salvaged cob. Several of the brick lined cob walls had the bricks built on end rather than flat. We kept that historic detail. All the brickwork needed repointing; and we were able to match the old lime mortar for texture and colour. All the cob elements had the cement render removed, a new lime render applied and a mineral paint to finish. Many of these cob walls were built on large but un-cut Sarsen stones. We kept this detail and were lucky to find all the additional Sarsen stones within the garden to complete our repairs.
Wallop
We had lots of contact with the Conservation officers here too. This was a very large cob walled garden. This time with a delightful gazebo in one corner. This had suffered because the thatch was in poor condition. The photo shows the condition of the historic timbers once the thatcher, had removed the old thatch. The new owner wanted the gazebo to be repaired. The conservation officers needed to be sure we would reuse as many of the old timbers as possible. This we did, and brought to site new pole timbers as required. Needless to say the cob walls were repaired prior to the re-roofing. These walls were then rendered with lime, plinths pointed with lime mortar and Adam invited back to rethatch.
Salisbury
What an enormous job this was. Our first Serpentine cob wall. Long, beautiful and very tall this wall is a key feature of an old Manor House. Again the very wet winters of late had taken their toll and some 12 metres had fallen and a further 10 metres needed to be taken down.
Furthermore the roof of the remaining wall was also a problem; although only recently changed, no attention had been paid to the drip lines and this was a major source of water penetration into the wall. This wall also had a hard render and a barrier paint which covered the plinth preventing the wall from drying out.
As the site was very tight for space, over 70 tons of cob was brought to site and laid as mass cob.
The plinths were either rebuilt or repaired and the cement render was removed from the remaining cob. Scaffolding was required because the wall was so high. Pointing and plinth repairs were carried out with lime mortar; lime render was applied to the cob and a mineral paint to finish. The brick plinths had suffered because of the cement render and it was decided to paint them with the mineral paint (totally breathable) rather than show the damaged bricks.
We were so pleased that an historic serpentine wall was saved and that blockwork copies were not used here. This is what conservation is about.
Lower Woodford
A good example of an un-rendered chalk cob wall; the 'new Wiltshire vernacular'. Ground levels were the issue here. Over the years the road level has gone up and with them the road banks. We lowered the ground levels to expose the flint plinth again and we repaired this with lime mortar. We also repaired the damaged cob. We were keen to ensure the owner would not allow the plinths to be covered in the future.
Bishopstone
This long but low cob wall was most likely much taller in the past. We believe it had fallen many years ago and was repaired as a lower wall. Further walls around this beautiful old farm house are much taller.
Our repairs to this wall did not result from it falling. The issue was a general lack of repair, especially the roof. On inspection the cement render was all that was keeping the wall up; the chalk inside was a major rat run and not load bearing. It needed to be partly taken down and rebuilt with cob. The plinths were pointed with lime mortar and the walls lime rendered. The tin roof was replaced with a clay tile capping. In such a lovely location and with fine weather this was a very pleasant job.
Lake
This was a lovely farmhouse and walled garden in the Woodford valley. The front elevations to the house were repointed with a lime mortar. This had the indications of a hot lime mortar when it was originally built. We were able to match this for colour and texture. Naturally the modern cement repointing was removed and as the mortar match was good, we could run with a partial repointing plan thus conserving the historic mortar where possible.
The rest of the project was extensive. Some 150 metres of cob walls to be repaired in various ways. Most needed roof repairs, some of tile but mainly of new corrugated tin. We are quite a fan of tin. It was certainly used by farmers as a cheaper option to thatch and can be described as vernacular in Wiltshire. Where it exists we will often repair using it. There are issues with getting a similar size today but a compromise is can be found.
Bulford Village
This project was a road to discovery. The front elevation shows that it was two cob cottages. The cottage on the left had been brick faced in the 18th C. Our work on the front elevation involved removing the cement render from the cob on the right and removing the modern paint from the brick facing. The cob was then given a lime render. The flint plinths were left exposed rather than covered and a good quality mineral paint applied to both the cob and brick but not the plinths. This wall can now breathe again.
To the rear the thatch sweeps down low. Here we removed the cement render and discovered a fine flint plinth. This wall was repaired in a similar fashion to the front. The biggest discoveries were to the gables.
These old timbers were found under layers of either blockwork or cement render. We repaired or replaced the timbers where necessary, consolidated the chalk block panels between the timbers, strengthened the oak laths internally and finished this using a lime render and mineral paint.
Lower Woodford
This is a very typical Wiltshire chalk, flint and brick cottage. The use of the chalk blocks creates an attractive chequered pattern. The issue here was dampness in the solid walls. The front elevation had not had any modern interventions externally but internally we replaced a modern plaster with lime plaster and a non-barrier paint. The gable and rear walls were cob and were very damp compared to the front elevation. Our work consisted of lowering the external ground levels to below the plinth repairing the plinth, then lime rendering and mineral painting externally and lime plastering and clay painting internally. This cottage is very close to the water table at certain times in the year but it now has the best chance of being able to dry out both internally and externally.
